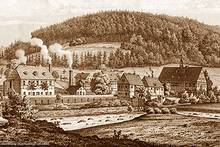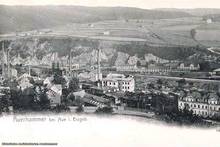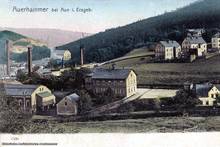Auerhammer
Auerhammer is a district of Aue. Formerly independent, Neudörfel first merged with the village Auerhammer in 1920, and then in 1930 they were both incorporated to Aue. Attractions in Auerhammer include the “Hammerherrenhaus” – a mansion, which is the oldest secular building in the city. The Herrenhaus mansion belonged to the hammer mill that existed since 1400. In 1470, probably the first Herrenhaus mansion was built, in late Gothic style, indicated by the thick walls on the ground floor In 1526, the Aue Hammer Mill was first mentioned. In 1644, Veit Hans Schnorr Senior (1614 – 1664) and the “Hammermeister” (master craftsman) Andreas Schöppel purchased the hammer mill, which was later solely administrated by Rosina Schnorr, the wife and later widow of Veit Hans Schnorr. In 1665 Rosina Schnorr sold the hammer mill to her son, Veit Hans Junior (1644 – 1715).
The present Hammerherrenhaus mansion was built in 1633-1683 as a stately Renaissance building and representative residence for Veit Hans Schnorr. The hipped roof, with its suspended construction and wooden ceiling as room closure was in line with the stylistic period. The facade had cross stock windows, including their glazing bars in eight parts. The collar-beam roof with horizontal truss probably dates from the 17th Century. Likely there was a large ballroom where one could see the roof construction. The manor house had several rows of curved and ornate St. Andrew’s crosses. In 1797 the Herrenhaus mansion obtained a baroque ridge turret with a bell.
Around 1812, the factory with the Hammerherrenhaus mansion was shut down. According to data from the 19th century, it looked like a castle and was surrounded by ponds. Dr. Ernst August Geitner, the developer of the recipe for “Argentan” (German silver) built an Argentan factory in 1829, in a part of the old iron works. His son, Franz Adolf Lange, took over the factory in 1858.
The mansion was rebuilt in 1886 for residential purposes. The planking of the upper floor and the roof turret with the baroque bell tower was rebuilt as a clock tower. The “Knappensaal” (minor’s hall) was later converted into a church and after 1968 as a traditional room for exhibitions and presentations. In the room behind it there was a canteen. The other rooms were used as a break room, as an office of the Association of Aquarists, or a company library and up until the mid-80s as an accommodation for the task force of the VEB wrought materials factory and the company group called the Society for Sport and Technology (GST). Lastly, the Association of Model Trains was located here. The Hammerherrenhaus mansion has been vacant since 1992. In November 2001, there was a petition for the demolition of the mansion. Subsequently, on January 18, 2002, the development association “Herrenhaus Auerhammer e.V.” was founded, which has been working since then to preserve and restore the historic building. The association is strongly supported by corporate and private sponsors.
When working on the house, the remains of an arcade on the top floor was discovered, among other things. From the view of experts, the building was considered to be a remarkable and rare example of old Saxon timber-framed “Fachwerk” architecture,, and bears witness to the artistic craftsmanship of the late Middle Ages.
Photos and images on this page: www.photo-2u.de, Stadtverwaltung Aue
Europäischer Landwirtschaftsfonds für die Entwicklung des ländlichen Raums: Hier investiert Europa in die ländlichen Gebiete.
















